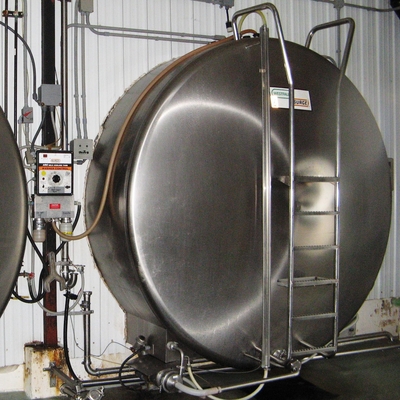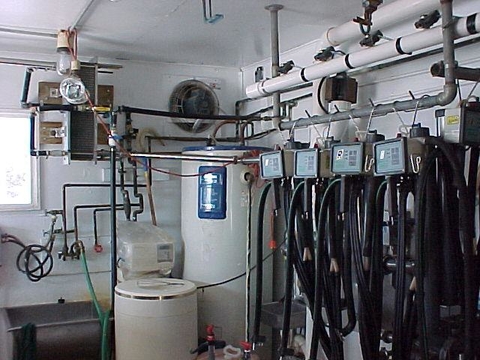
Source: University of Minnesota, Kevin Janni, Extension engineer
Quick facts
- Grade “A” Pasteurized Milk Ordinance (PMO) requires all milking center rooms to be well ventilated and well lit.
- The PMO ventilation requirement is that the room be reasonably free of odor and free of condensation on equipment, walls and ceilings.
- Well ventilated rooms will not have problems with algae and mold growing on moist surfaces.
Dairy farm milking centers come in all sizes, shapes and layouts. All have milk rooms with one or more bulk tanks and access to milk towers and plate coolers. Milking centers also have a utility or mechanical room that houses compressors, vacuum pumps, water heaters and other equipment. On larger dairy operations, the milking center may have one or more storage rooms for supplies and replacement parts, a lunch or break room, toilets, lockers, showers and a laundry. The milking center may also have offices and meeting rooms.
All of these rooms are commonly connected by hallways that lead to a milking parlor, holding area or a barn with lactating cows. If the ventilating system is not designed and operated correctly, these connecting hallways can allow air from dirtier and wetter areas to blow into rooms we want to keep cleaner and drier .
The 2017 Grade “A” Pasteurized Milk Ordinance (PMO) requires all milking center rooms to be well ventilated and well lit. But the PMO does not give minimum or recommended ventilating rates. The PMO ventilation requirement is that the room be reasonably free of odor and free of condensation on equipment, walls and ceilings. The PMO states that well ventilated rooms will lengthen the useful life of the building and equipment in the building. Well ventilated rooms will not have problems with algae and mold growing on moist surfaces.
Direction of air flow
When designing a ventilating system for a milking center with different types of rooms connected by hallways, consider the direction that the air flows between rooms and through open doors. Air flows from high pressure rooms to low pressure rooms when doors are opened or through small cracks and leaks around doors and windows.
- The room that you want to be the cleanest should have the highest pressure and fresh air inlets.
- Rooms that can tolerate more odor and moisture can be at lower pressures and usually exhaust air directly to the outside.
One concern with having rooms at a positive pressure in cold climates is the potential to push moist air into the walls through small cracks around fixtures and at joints. Moisture in walls can condense in cold weather. Use very tight building construction to minimize this problem.
Finally, milking center ventilating systems must have fresh air inlets, places where relatively clean outdoor air can enter the milking center, and exhaust air outlets where used moisture-laden air is let out. Toilets are an example of a room where air is exhausted to the outside.
Ventilating rates for milking center rooms
Milk room
- A common recommended ventilating rate for the milk room is 800 cubic feet per minute.
- Milk rooms commonly use positive pressure ventilation to reduce infiltration to keep this room cleaner.
- The room is ventilated with a small fan blowing air from a fresh air source into the milk room.
- The air leaves through outlets in an exterior wall opposite the fresh air fan. Small farms may have the fan on a timer to reduce the amount of heat needed in the winter.
Check with local and state agencies responsible for approving milking facilities to make sure that your ventilation plan is acceptable.
Mechanical or utility room
- The mechanical room ventilating rate depends on how much heat is given off by compressors and other equipment in the room.
- A ventilating rate of one air change per minute is commonly recommended in the summer when heat from the compressor needs to be exhausted out of doors.
- Lower rates based on room temperature can be used in mild and cold weather.
- Fresh outdoor air can be supplied to the mechanical room.
- Warm air from the mechanical room can be sent to the milking parlor in cold weather.
Storage rooms
- Storage room requirement can vary depending on what is being stored.
- Rooms used to store temperature sensitive supplies or chemicals typically are kept between 40 and 80 degrees Fahrenheit.
- Ventilating exhaust rates of one and a half cubic feet per minute per square foot floor area are recommended for rooms storing chemicals.
Office and break rooms
- A common recommended ventilating rate for an office, break room or meeting room is five cubic feet per minute per person.
- Fresh and conditioned air, heated in winter and cooled in summer, from the outside is recommended as input air.
Toilets
- A common recommended ventilating rate for toilets using intermittent ventilation is 50 cubic feet per minute per toilet.
- The exhaust fan can be tied with the toilet light switch to provide ventilation while the toilet is occupied and several minutes after the light is turned off.
- Toilet exhaust should be vented directly to the outside away from other ventilating air inlets. Inlet air can come from hallway through a door louver or another fresh air source.










