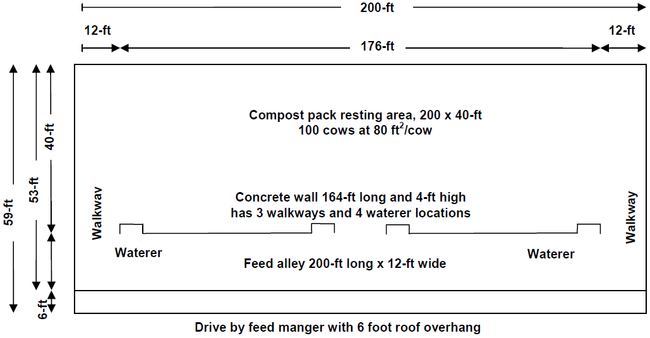
Source: University of Minnesota Extension
There’s one key difference between compost dairy barns and freestall dairy barns. Instead of free stalls and freestall alleys, compost dairy barns have a bedded pack area that’s aerated twice daily.
You can lay out compost barns for different feeding practices including:
-
Drive-by feeding (see figure 1)
-
Covered feeding
-
Drive-through feeding with pens on both sides
-
Bunk feeding (inside or outside)
A wall borders the pack
A 4-foot (1.2 m) high wall borders the pack on three sides and separates it from the feed alley.
The two outside walls can be cast-in-place concrete walls on footings below normal frost depths or wood. You can have the posts support the roof embedded in the outside walls or have the posts mounted on top of the wall. Make sure the structural engineer or the builder understand all structural loads including:
-
Manure load
-
Lateral earth pressure
-
Machine load
-
Roof load
-
Wind load
-
Wind lift load
-
Snow load
-
Others
The wall separating the pack area and the feed alley can be cast-in-place concrete or moveable, wide-based concrete panels, called Jersey walls. A fence on top of this wall can prevent cows from walking over it.
Walways
Waterers
Locate waterers along the feed alley. You can place waterers on either side of the feed manger or next to the concrete wall separating the pack and the feed alley. Avoid placing waterers in the bedded pack area to:
-
Reduce wetting of the pack.
-
Keep the waterers cleaner.
-
Avoid having to adjust waterer height as pack depth increases.
Overhangs and gutters
Compost barns should have 3-foot eave overhangs to help prevent roof runoff and rain from blowing in. Roof gutters will also help keep roof runoff out. Slope the ground around a compost barn to reduce snow and rain runoff from entering the barn.
Example barn layout

-
Three walkways to access the pack
-
Drive-by feeding
-
A 6-foot overhang
Waterers are against the concrete wall separating the bedded pack from the feed alley. Cows can only access them from the feed alley.
Marcia Endres, Extension dairy scientist and Kevin Janni, Extension engineer – bioproducts and biosystems engineering








